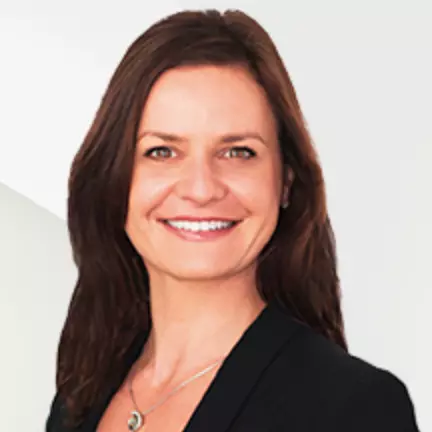$475,000
$475,000
For more information regarding the value of a property, please contact us for a free consultation.
13151 Keokuk ST Victorville, CA 92395
5 Beds
4 Baths
2,702 SqFt
Key Details
Sold Price $475,000
Property Type Single Family Home
Sub Type Single Family Residence
Listing Status Sold
Purchase Type For Sale
Square Footage 2,702 sqft
Price per Sqft $175
MLS Listing ID OC23042055
Sold Date 04/17/23
Bedrooms 5
Full Baths 3
Half Baths 1
Construction Status Updated/Remodeled,Turnkey
HOA Y/N No
Year Built 2004
Lot Size 4,560 Sqft
Property Sub-Type Single Family Residence
Property Description
Welcome to 13151 Keokuk a bright, redesigned, two-story haven in the city of Victorville. Enter inside from the covered front porch to the impressive living room and formal dining area. Just beyond you'll be greeted by the newly remodeled, entertaining kitchen with quartz countertops, stainless steel appliances, an enlarged island, updated fixtures, and ample counter and cabinet space. The kitchen is open to a spacious, inviting family room offering a sleek quartz fireplace, sliding glass doors to the private backyard, and direct access to the main floor bedroom with ensuite bathroom. The second level consists of an open loft space, three bedrooms, remodeled full bathroom with dual sink vanity, and the primary suite. The primary bedroom offers a walk-in closet, ensuite bathroom with a dual sink vanity, quartz countertops, a soaking tub, and walk-in shower. Additional property highlights hard to overlook; new interior/exterior paint, new waterproof vinyl wood flooring, main floor laundry, main floor powder room, and direct access to the two car garage. Close proximity to the CA 15/18 Freeway, parks, local eateries and more.
Location
State CA
County San Bernardino
Area Vic - Victorville
Rooms
Main Level Bedrooms 1
Interior
Interior Features Breakfast Bar, Built-in Features, Eat-in Kitchen, High Ceilings, In-Law Floorplan, Open Floorplan, Quartz Counters, Recessed Lighting, Storage, Bedroom on Main Level, Loft, Main Level Primary, Multiple Primary Suites, Primary Suite, Walk-In Closet(s)
Heating Central
Cooling Central Air
Fireplaces Type Family Room
Fireplace Yes
Appliance Dishwasher, Electric Range, Gas Range, Microwave
Laundry Inside
Exterior
Parking Features Direct Access, Door-Single, Driveway, Garage
Garage Spaces 2.0
Garage Description 2.0
Fence Wood
Pool None
Community Features Park, Suburban, Sidewalks
Utilities Available Electricity Connected, Natural Gas Connected, Sewer Connected, Water Connected
View Y/N Yes
View Neighborhood
Roof Type Clay
Porch Front Porch, Patio
Attached Garage Yes
Total Parking Spaces 4
Private Pool No
Building
Lot Description Back Yard, Front Yard
Story 2
Entry Level Two
Sewer Public Sewer
Water Public
Level or Stories Two
New Construction No
Construction Status Updated/Remodeled,Turnkey
Schools
School District San Bernardino City Unified
Others
Senior Community No
Tax ID 3092461340000
Security Features Carbon Monoxide Detector(s),Smoke Detector(s)
Acceptable Financing Cash to New Loan, Conventional, FHA, Submit, VA Loan
Listing Terms Cash to New Loan, Conventional, FHA, Submit, VA Loan
Financing Cash
Special Listing Condition Standard
Read Less
Want to know what your home might be worth? Contact us for a FREE valuation!
Our team is ready to help you sell your home for the highest possible price ASAP

Bought with Lamont Knowles • Knowles & Morgan Realty






